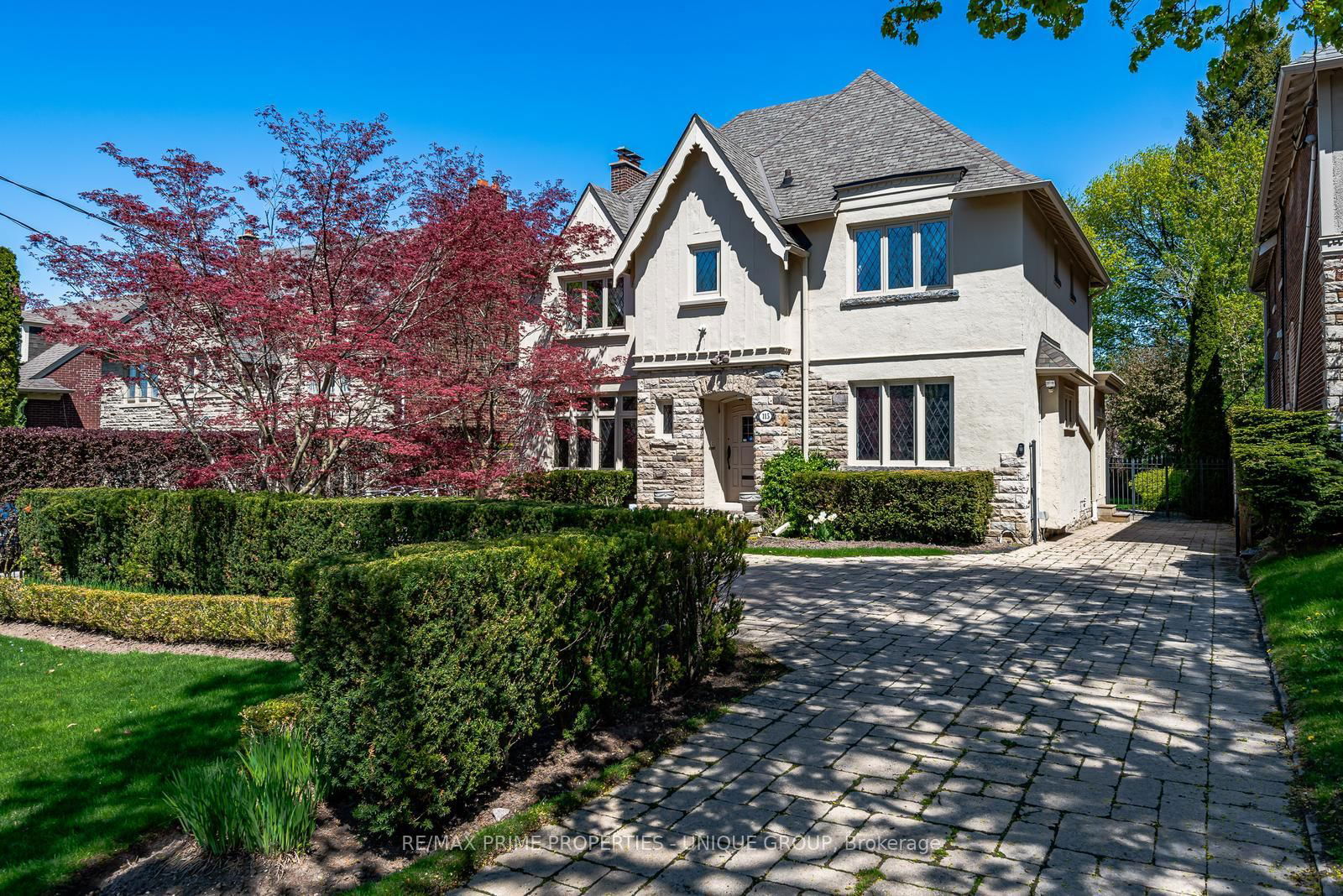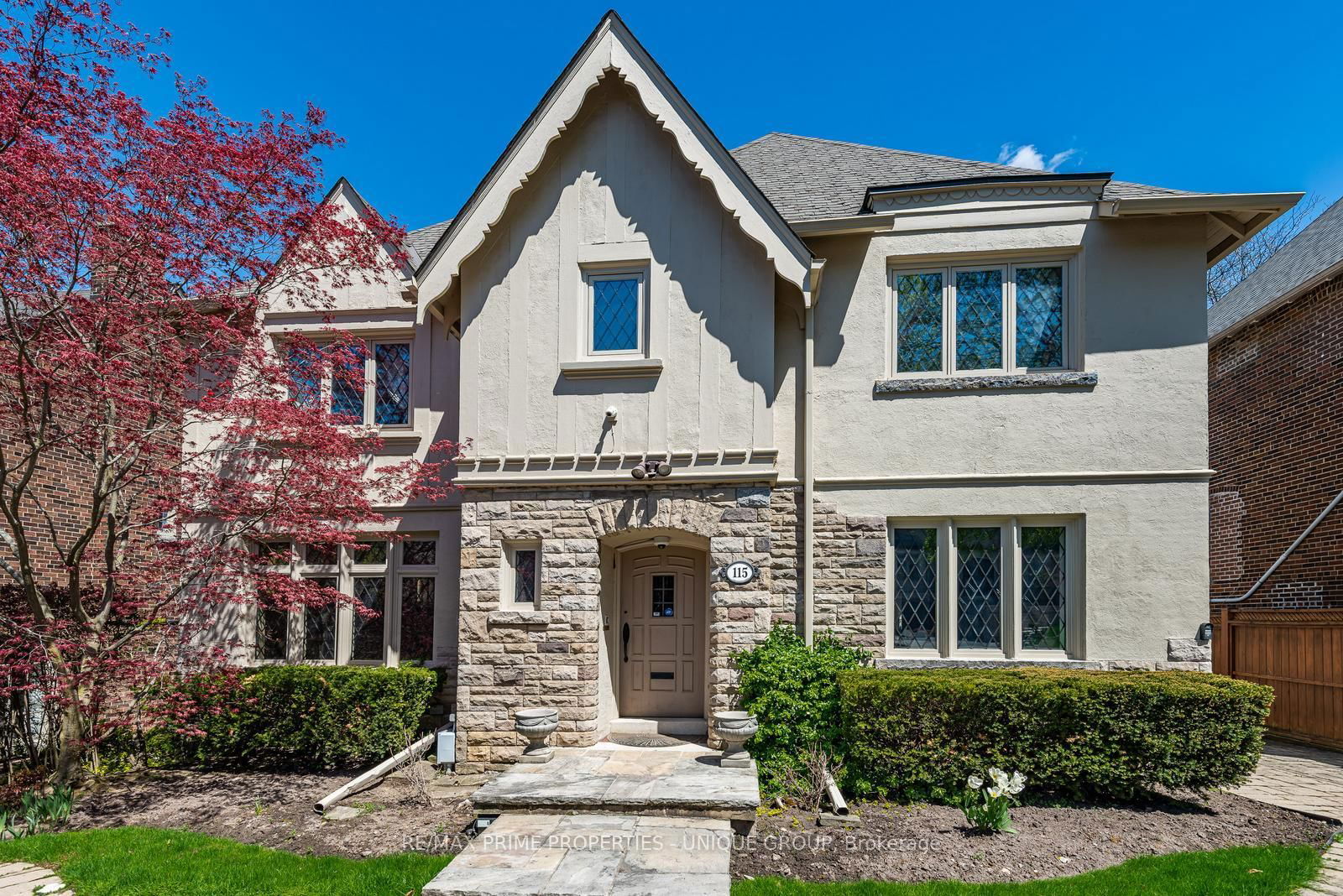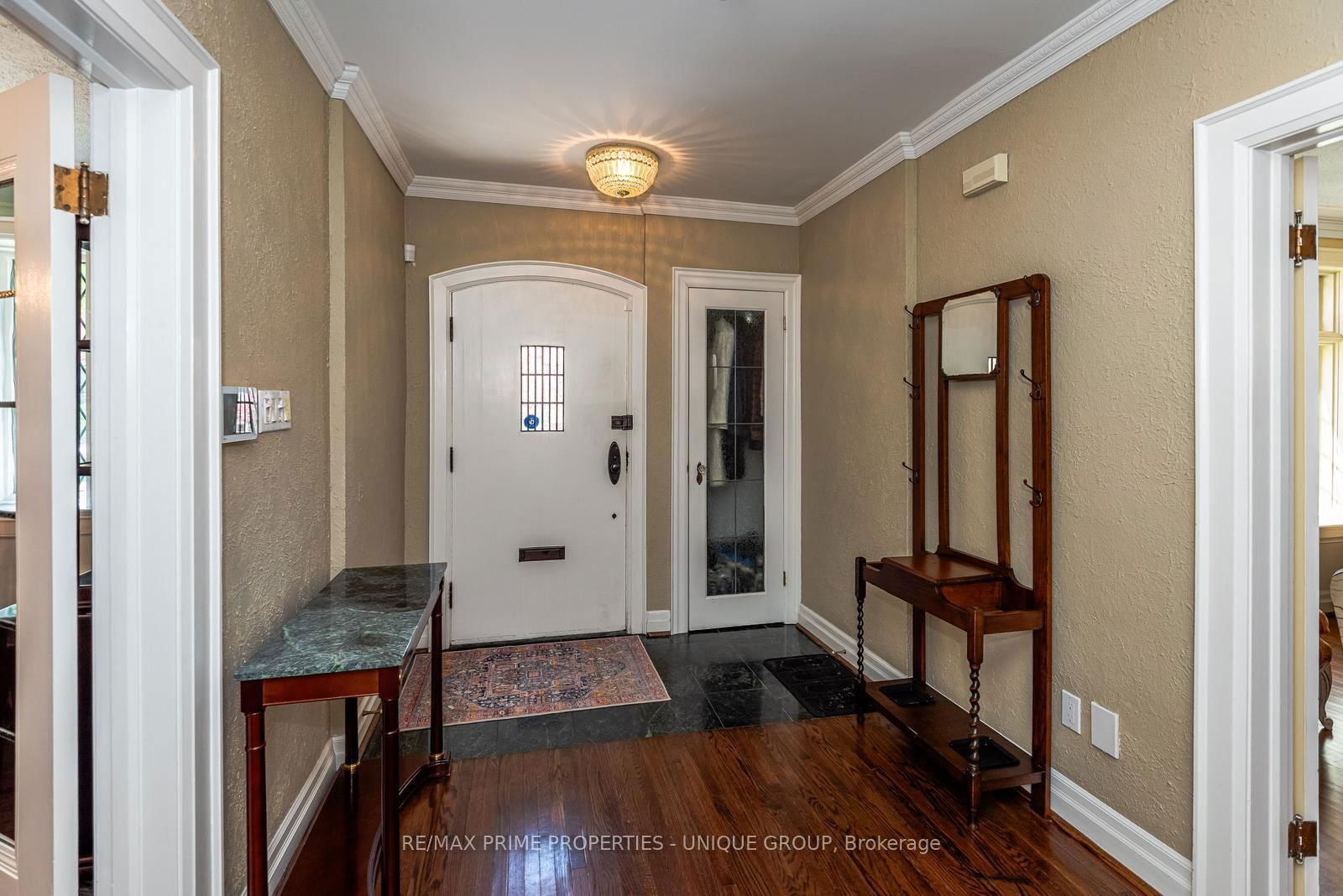Overview
-
Property Type
Detached, 2-Storey
-
Bedrooms
5
-
Bathrooms
4
-
Basement
Finished
-
Kitchen
1
-
Total Parking
4
-
Lot Size
50x130 (Feet)
-
Taxes
$19,033.84 (2024)
-
Type
Freehold
Property Description
Property description for 115 Glenayr Road, Toronto
Open house for 115 Glenayr Road, Toronto

Schools
Create your free account to explore schools near 115 Glenayr Road, Toronto.
Neighbourhood Amenities & Points of Interest
Create your free account to explore amenities near 115 Glenayr Road, Toronto.Local Real Estate Price Trends for Detached in Forest Hill South
Active listings
Average Selling Price of a Detached
June 2025
$2,690,200
Last 3 Months
$3,380,628
Last 12 Months
$4,996,833
June 2024
$3,704,717
Last 3 Months LY
$4,135,128
Last 12 Months LY
$4,433,196
Change
Change
Change
Historical Average Selling Price of a Detached in Forest Hill South
Average Selling Price
3 years ago
$3,866,667
Average Selling Price
5 years ago
$5,971,636
Average Selling Price
10 years ago
$3,569,808
Change
Change
Change
How many days Detached takes to sell (DOM)
June 2025
17
Last 3 Months
11
Last 12 Months
36
June 2024
10
Last 3 Months LY
40
Last 12 Months LY
37
Change
Change
Change
Average Selling price
Mortgage Calculator
This data is for informational purposes only.
|
Mortgage Payment per month |
|
|
Principal Amount |
Interest |
|
Total Payable |
Amortization |
Closing Cost Calculator
This data is for informational purposes only.
* A down payment of less than 20% is permitted only for first-time home buyers purchasing their principal residence. The minimum down payment required is 5% for the portion of the purchase price up to $500,000, and 10% for the portion between $500,000 and $1,500,000. For properties priced over $1,500,000, a minimum down payment of 20% is required.













































